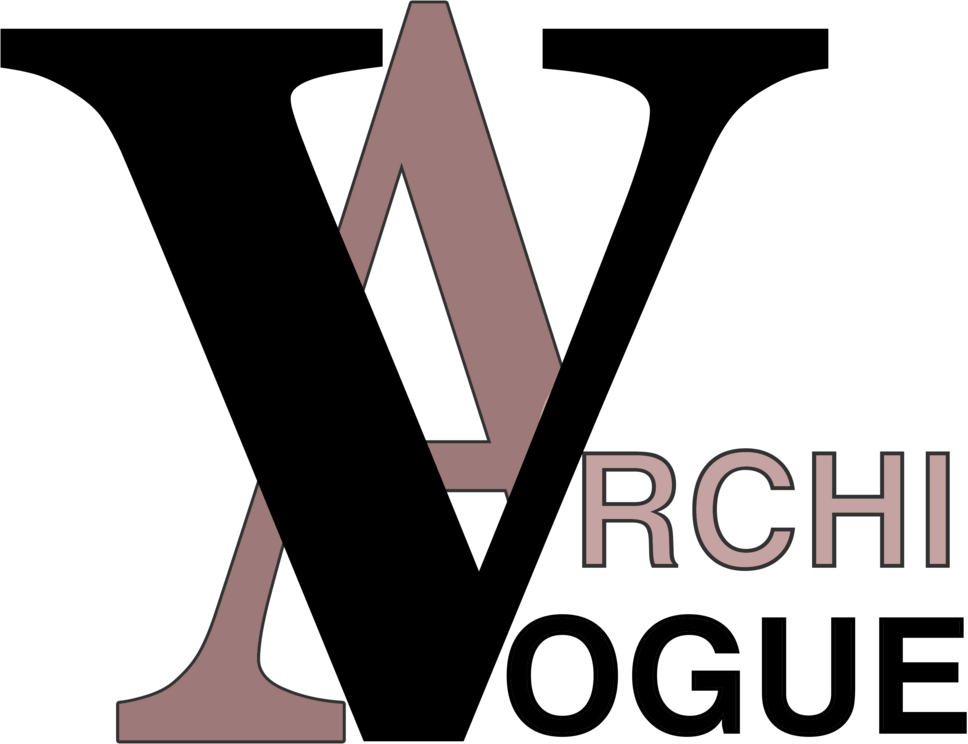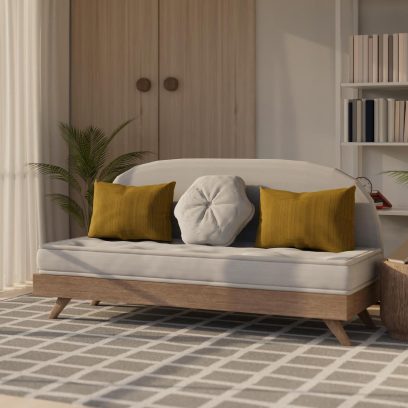BHSP Architects, a firm based in Faisalabad City of Pakistan. They have been practicing Architecture for 40 years. ArchiVogue had the honor to meet Principal Architect and CEO of BHSP Ar. Baha Uddin Siddiqui. Ar. Baha Uddin shared one of his projects that is having a trade mark in the history of his career. Therefore, the project “Looking through the Window” is a house designed for Mr. Afzal who resides in Faisalabad. Ar. Baha Uddin wanted to share this project to the world so that people can know how satisfied and happy Mr. Afzal is from BHSP Architects.
Hence, ArchiVogue was able to interview the client and Architect at the same time. Mr. Afzal mentioned that he came to BHSP with one theory and that was his house surrounded by the greenery. Ar. Baha Uddin kept this in mind and designed the house for Mr. Afzal and family. Later, they successfully meet the standards, requirements and desires of their client.
“Looking Through The Window” is the name given to this project because whenever you put aside any curtain or stand in any room of the house you can see greenery from that window. And this was what Mr. Afzal wanted from his house. If you want to know the details of the project than slide down the article below.
Project Overview:
‘Looking Through The Window’ is a contemporary residential project designed to accommodate a family of four, featuring three distinct units within a single residential house. The design emphasizes a harmonious blend of modern architecture with green spaces.
Client Profile:
The client wanted two separate units for his sons and one unit for himself. They seek a well-thought-out residential design that balances private and shared spaces. The Client had one vision that every space of my house has a direct contact with nature. Therefore, each window opens into the serene view of their garden.
Design Objectives:
1. Private and Shared Spaces
2. Green Integration
3. Sustainable Design
Project Requirements:
1. Units Overview:
o Unit 1:
A spacious family unit for the parents, featuring a master bedroom with an en-suite bathroom, a home office or study area, and a private outdoor terrace or garden.
o Unit 2:
A unit for the two sons, designed as a shared space with two separate bedrooms, a common study area, and access to a private terrace or garden.
o Unit 3:
A flexible unit that could serve as a guest apartment or additional space for the family, with a living area, a bedroom, a bathroom, and a small outdoor terrace.
2. Common Areas:
o Central Green Lawn
o Shared Terrace
3. Green Features:
o Extensive Windows
o Green Roof
o Sustainable Materials
o Rainwater Harvesting
o Energy Efficiency
4. Aesthetic and Style:
o Modern Architecture
o Natural Elements
Project Goals:
1. Create a Family-Friendly Environment
2. Promote Green Living
3. Foster Family Bonding






















