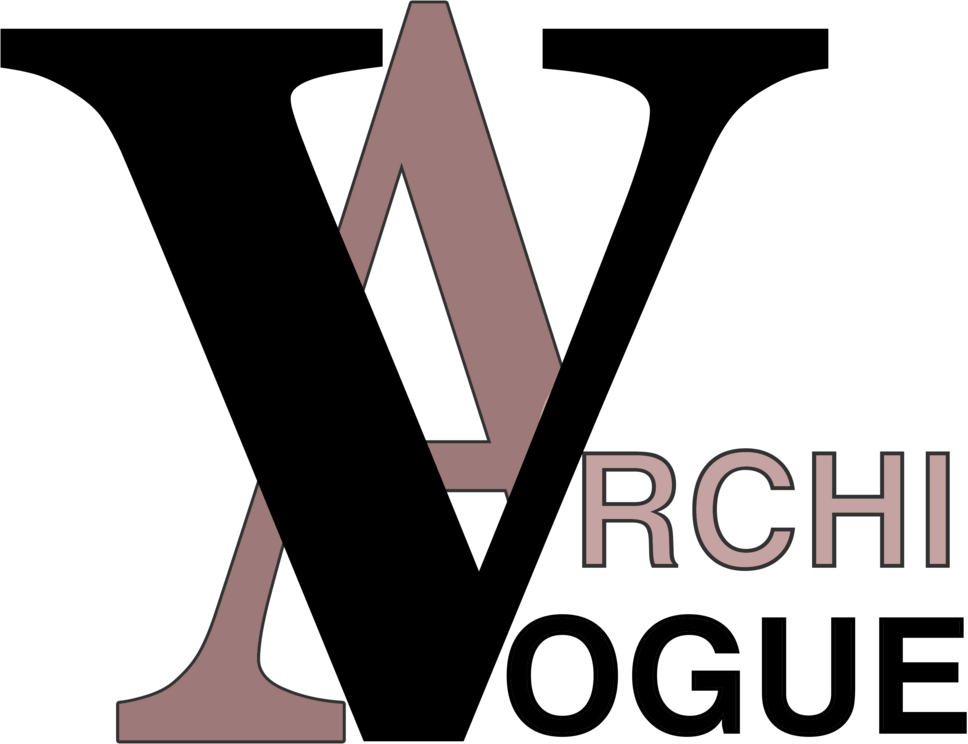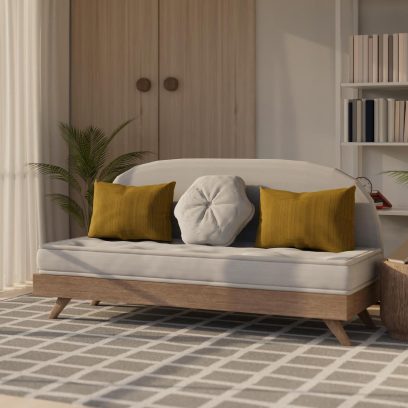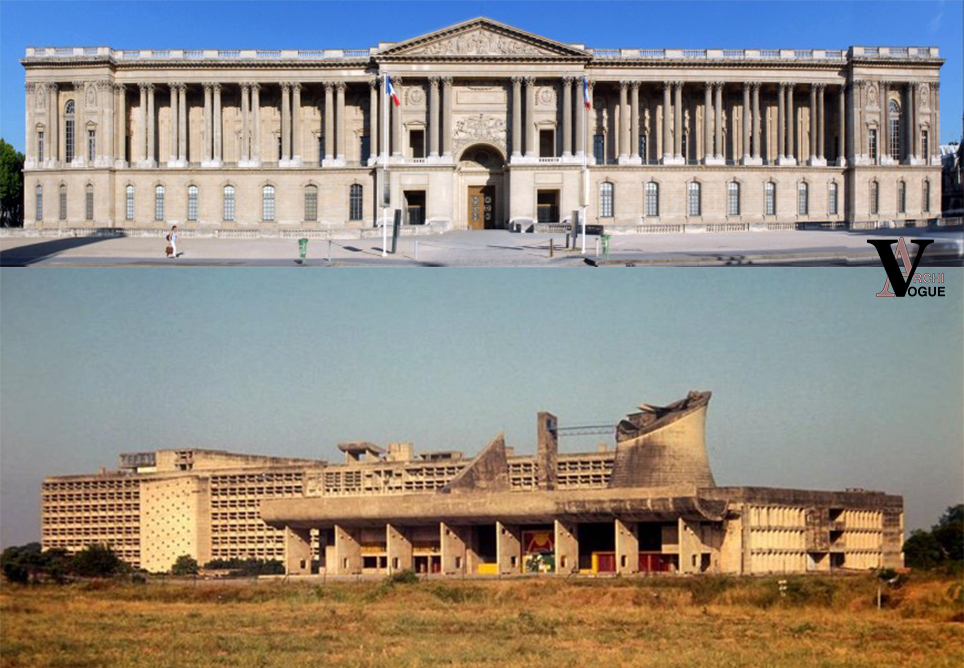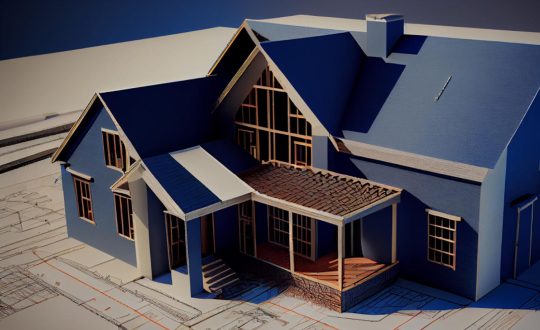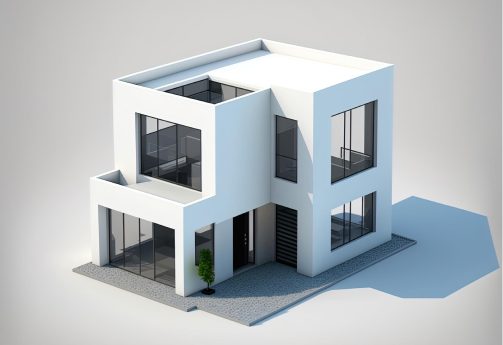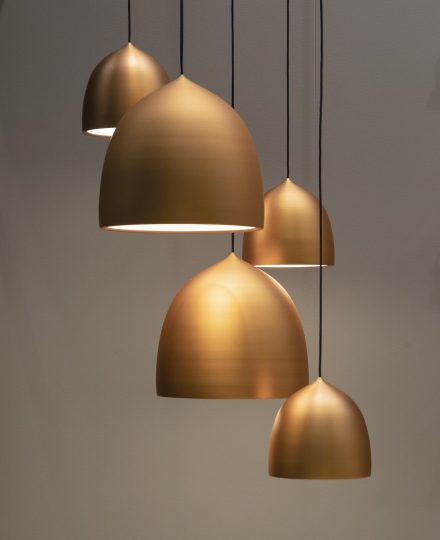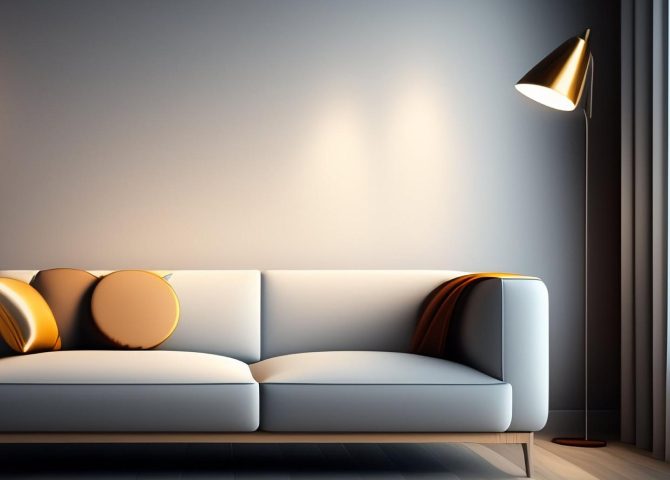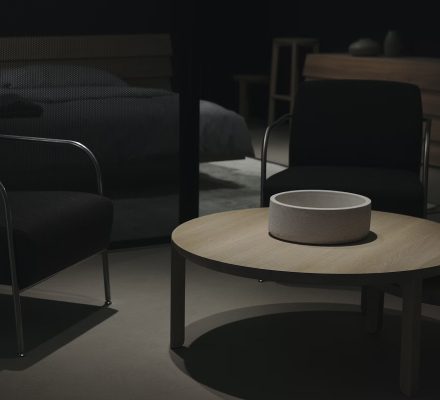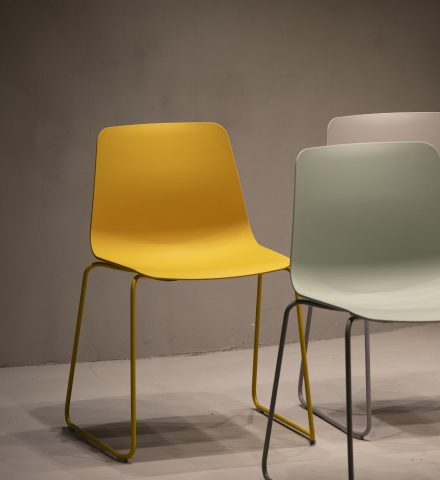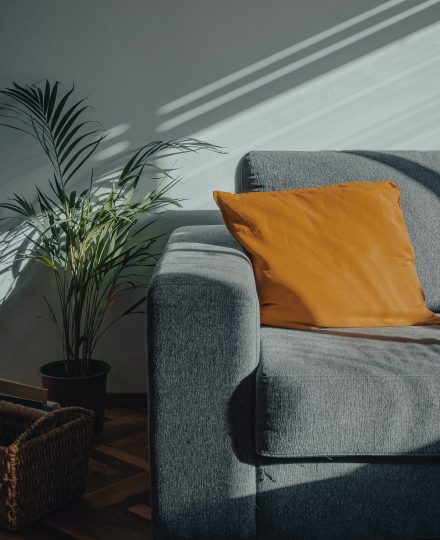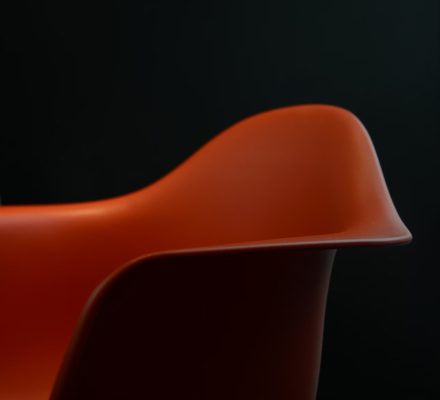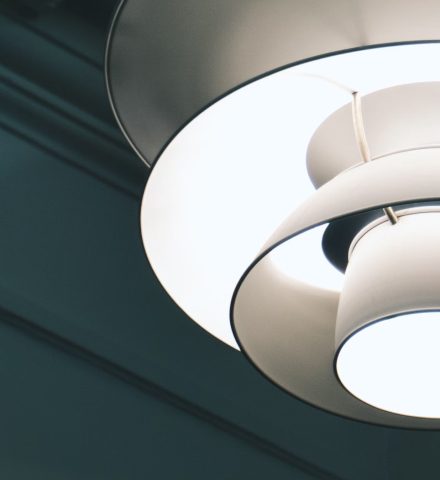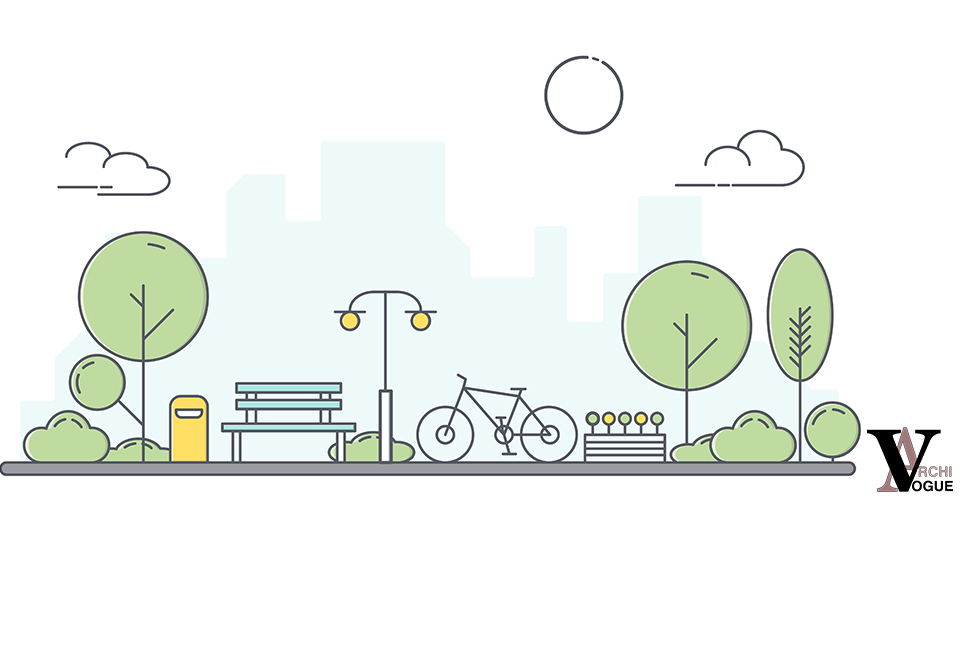Abstract
This book written by Rizwan Azeem is a collection of a few buildings that represent the architecture of ‘Lahore’ and somehow make them associated with the history and past. The book has been divided into two parts; the first part discusses the tombs and gardens in Lahore known for their amazing architectural features and planning. Whereas second part is a picture of the present the future scenario of Lahore and how the city has been transformed by linking it with the past.
In the first part, he discusses in detail the materiality and conditions that he has seen or read at that time of period of every building. In each building description, he starts from its background/history continues with the aspects that the building is known for, and ends with the current scenario of that building in his time. Whereas, in the second phase of the book he starts with the suppositions of how Lahore will be after three decades (1970-2000). Later on in the chapters, he discusses Lahore’s current scenario with the past and then recommendations and views for the future.
Keywords: Materials, Mughal architecture, Growth, History
Introduction
The book ‘Lahore tareekh-o-tameer’ turned out to be an interesting book for a few reasons that was because publishing and compiling the book took forty years and due to that writer could see the changes in those years. He started to write about a few of the topics that are in this book in 1970 when he was studying at the National College of Arts so there are many references in this book that are from a certain period but it was published in 2013. He wanted to publish these topics discussed in the book in ‘Sunday Magazine’ but due to the socio-economic and political crisis, they couldn’t publish them. He even discussed them with the newspaper publishers also but couldn’t get any feedback.
After thirty years he realized that to become distinguished these topics should be presented in the form of a book. His friends who were juniors from him in NCA helped him compile this book. He knew that those topics that were written in college time were not that capable that they could get published so many famous book writers who were his friends helped him in writing this book and to publish it. He gave credit to Dr. Abdul Rehman, Prof. Shahid Rizvi, and Ar. Aqeeb Abbas Jaffri and most of all Ar. Ghafir Shahzad because they had the art of writing great books also.
Analysis 1: The Art of Building
Mosque Dai Anga
Near Lahore’s railway station on platform one wall, there was an old mosque linked to it which was surrounded by the buildings of the railway. Mosque’s name was attributed to the name of ‘Dai Anga’. It was made in 1635 during the reign of Shah Jahan and constructed under the supervision of Dai Anga. Before leaving India she devoted all her wealth to this mosque.
He further continues to describe the features as it was constructed during the Mughal period so this mosque had a stand house with a courtyard in front of it. To enter the mosque, there is a pond in the center of the courtyard from the south-east side that was to be crossed first. The main door of the mosque was supposed to be in front of the mosque but it didn’t connect at that time. The mosque was made of strong bricks. There were three round domes on the stands of the mosque which were known that there were three minarets in the mosque which were based on three floors but only two minarets were left at that time. The mosque had three Mahrabs the center one was supposed to be the tallest and the other two were small and with that, the domes were also placed in the same pattern. On the tallest Mahrab’s forehead holy names and holy kalma were written on it. On the left Mahrab, there were two small boards on which the sermon (khutba) was written. As described the most beautiful part of the mosque was ‘kashi-kari’. In the Mughal period during the reign of Shah Jahan, this art was very famous. Kasha-kari is the art of making decorative ornamentation through sealant (Roghani) tiles. It was the art of making ornamentation from the stones. On the tallest Mahrab of the mosque, there was a margin made of Basanti colors on which holy Quran verses were written. All the walls of the masjid were in squares surrounded by the art of kasha-kari. Later mosque’s courtyard was renovated from the right side. On the left side, there was a pond of wudu which remained the same.

After the end of the Mughal period when the Sikh reign started all the buildings along with the mosques Dai Anga, faced a lot of destruction. It was used as a dynamite room (barood khana) in the sikh period but then it turned into a residence years later it became the office of the traffic superintendent but then it was given back to the people to use as a mosque. Due to poor management and less attention, all the kasha-kari was destroyed and painted which changed the look of the mosque. There remained no essence of old times as it was no longer representing Lahore.
Mosque Muhammad Saleh
Near the Mochi gate of the walled city of Lahore, there was a historical mosque of Muhammad Saleh. Just like other mosques of Shah Jahan’s reign, this mosque was known for its beautiful art of kasha-kari. This mosque was six feet above the market level and the reason for keeping the mosque high from the market was because of the mosque entrance and courtyard as they were based on the shop height beneath them to reach the entrance of the mosque there was a small door to cross and then five step stairs. On the main door, there were three boards of kasha-kari with some poetry on them. The floors of the mosque were new and were constructed on an urgent basis. For the courtyard, there were colorful floor tiles used and at the entrance original stone floors could be seen. In that small mosque art of kasha-kari was seen a lot. There were three Mahrabs in the mosque and on their left and right kasha-kari was done. Some of the holy verses of the Quran were written in Persian language on it. Three round domes were on the mosque. Internally these domes were painted with beautiful decorative ornamentation just like masjid-e-nabvi. On the left and right side of the mosque entrance, there were two rooms which were used for wudu and as resting rooms for imam.

Most of the kasha-kari was shredded with time and most of the mosque was plastered due to which kasha-kari cannot be recognized. The main feature of the mosque was when entering from the mocha gate the first seen building was this mosque and the surrounding of it gave it more importance. The small door of the mosque attracts the one entering the city. The mosque’s unusual order was due to the direction of the qibla and water supply conditions. Due to all these aspects, it was one of the most beautiful mosques in Lahore.
Chauburji and Tomb Zaib Un Nisa
The tomb was located in Nawa Kot near Multan Road as it was established in the Mughal era. In the Sikh period, this area turned out to be very important so it was fortified also. Chauburji and tomb Zaib un-Nisa were placed near each other. Chauburji was an ancient garden that came on the second after the Shalimar garden. It was spread from Nawa Kot to Data Gunj Baksh shrine, and it fell between river Ravi due to which gardens got a lot of damage and the door that remained left was the last clue of it.

Chauburji was a door of the Mughal garden. The structure consists of two floors but it couldn’t be seen from outside. There was a dome and minarets on four corners. But later only three were left and there were umbrellas present also. The entire structure was decorated with roghni tiles and beautiful ornamentation was done with those tiles also. The art of kashi-kari was seen on top of the level. To create a difference between Chauburji and Tomb Zaib un Nisa there was an Ayatal Kursi written on the door of Chauburji. Blue tiles were used to write them. In tomb Zaib un Nisa there were three Mahrabs. On the central Mahrab both sides there were two boards on which the Holy name was written. On the structure, there was a tomb which was almost diminished at that time. Due to ignorance a lot of the structure got damaged but the front of the structure was still the same.

Analysis 2: Significant Historical Events
Lahore, 100 years back
After the Sikh and British period, Lahore had undergone a lot of changes. Punjab government started to work in English and through this, the political life of Lahore could be seen differently. The national lifestyle of the city could be seen through different festivals in Lahore.
Mela Chiraghan – (Lightening Festival)
Almost 60-70 thousand people participated in this festival. People use to come through different modes of transport and even some use to walk by. There was a tradition of making sweets in the mela and shops of foods were also available there.
Basant
Everything was supposed to be in Basanti color when it was celebrated at that time. The guards of the ruler used to wear Basanti color uniforms and even the walls of the city were seen in the Basanti color. People living in the city used to do the same as the ruler had to go to the shrine to put Basanti color cloth on it so he passed through the city.
Punjab Public Library
There were all new and old books there. All the papers and newspapers used to come here even from England that were published there. During this period Lahore was going through major changes. A lot of new patterns were coming into the environment of Lahore. Due to the English government, government schools and Punjab University were constructed. New areas in Lahore came into existence. Like Mazang, Nawa Kot, Bhagban Pura, Ichra. These areas were away from the main due to which empty roads were crossed to search these areas, which were also dangerous.
Extension of Lahore
Lahore’s festivals and URS are the most important topics of discussion. Lahore can be described in the following ways:
Lahore’s old areas
In this area, all the locals lived and there were huge Hawali and masjid here.
Lahore’s English area
In this area, all the English people were living. Lahore Fort, Anarkali, Qasim Khan Bagh, and Government House, all were made in British times.
Lahore’s new towns
It includes Bhaghban Pura, Baigluru pura, Ghari shaho, Shamiran, Qila Gujjar Singh, Nawwa Kot, Nur Kot, Sara-e-Golawala, Mazang, Ichra. Most of them had boundary walls at their peripheries and were connected from Lahore city by road. It took a hundred years for the population to grow around this road.
Heaven of Lahore – (Bagh-e-Jinnah)
People at that time started to focus on the environment and the surroundings before building anything. In the past, this aspect was neglected but later at the time citizens were focusing on the environment a lot. Understanding the different lifestyles of Lahore there was a need to understand the gardens and entertainment places of Lahore also. Bagh-e-Jinnah was considered the most important and vast garden of Lahore. He mentioned that in the future there will be a need for open spaces and gardens in Lahore which turned out to be true today there is a great need for open spaces so that the city can breathe. Bagh-e-Jinnah which was also called Lawrence Garden was situated between Mall Road, Lawrence Road, Quins Road, and Racecourse Road.
Lahore Festivals
Lahore was the city of lively hearts, which they used to have eight festivals in seven days. There were supposed to be two types of festivals, one was based on weather, and the second of cultural festivals.
Punjab’s most famous weather festival was ‘Baysakhe”. It was celebrated with great enthusiasm and was one of the oldest festivals. Cultural festivals were mostly based on ’Urs’ or related to such activities. Preparation of festivals was supposed to get started a month and Lahore’s most promising festival was the “Mela Charagah”. Basant was also an interesting festival in Lahore, people used to come from far-off places to celebrate this festival. There was another festival called the festival of “cheriyan”. It was one of the famous festivals that used to be outside the “Masti gate” in the ancient gardens of the Mughals. In this festival “Cheriyan k kamalat” (fun of cheriyan) were being done. Long bamboos were taken and tied together and people used to hold them on their noses, eyes, and chins and did not drop them.
Another festival was “Par-ka”. It was used to celebrate across the rivers, on Jahangir’s tomb, that’s why it was called the “Par-ka festival”. Among all the festivals of Lahore, Data Ganj Baksh was very important, though it has the same importance even now. It was celebrated on the shrine of Data Ganjh Baksh. Baysakhe was one of the important and unique festivals. It was celebrated by Hindus and Sikhs and it was on the river Ravi where people would shower themselves. The kite flying festival represents the lifestyle of the people living in Lahore.
Analysis 3: Strategies towards City Planning
How Lahore will be in 2000? Predictions of 1970
Lahore was known as the city of lively hearts, the city of gardens, or the city of shrines, but when it started to establish? This question remains still under doubt because there were a lot of assumptions related to this thought. The writer was somehow associated with this city emotionally when he describes the city as an effect or passion that any person who listens to the name of the city ‘Lahore’. He even calls it a voice that wakes you up in the morning or a taste that can be on any famous square. He says Lahore is not just a city but an environment. He further elaborates on the city as a cultural and civilized center including its streets, markets, buildings, and gardens especially.
Lahore has undergone major changes with time and a lot of new additions can also be seen. According to the need, people started to grow out of the walled city without relating themselves to the past. As described in this book, Lahore was a very old village and with such passing decades, it became such huge city with an increasing population.
At that time Lahore, there were thirty-six areas in which it was divided whereas outside the city there were twenty-seven areas that developed in later years. Following is the list of towns that were developed inside and outside of the city;
| Walled City | Outer City |
| Mochi gate | Haji Sewaye town |
| Shah Alam gate to rung Mahal | Talha Bukhari town |
| Center of the city | Mazang |
| Lahore’s Bearish (Mandi) | Baghban pura |
| Bhatti gate | Budhu ka awa |
| Delhi gate, Akbari gate | Zila kachehre |
| Sheranwala gate | Qutub gauri town (Anarkali) |
| Shahi qila south wall side | Data darbar |
| Taxali gate | Gareshao |
Major towns are mentioned above which were further classified into smaller towns and all of these had their boundary walls.
Increasing population
The population of Lahore increased during the First and Second World Wars and when the British came under rule they made new towns which were called ‘English towns’ for their living. With time many major towns like railway colonies, G.O.R, and many others started to increase. Model Town and Krishan Nagar were mostly developed by Hindus in the last year of British rule. Due to flourishing businesses and education in the city people all around the villages started to migrate in the city. Due to the massive increase in population in Islamabad, Shad Bagh and Gulberg came into existence side by side for employees’ Wahdat colony, Bahawalpur house, ponch house, and chauburji quarters were developed. But these towns were not enough and were not successful because of long distances. People had to travel a long way from their houses to their workplaces due to which traffic was seen on the roads just like today same issues are being discussed but in worse conditions.
Great Lahore!
On the north side of the Lahore River Ravi turned out to be a hindrance to the city’s growth. A bridge was established at that time to connect Shalimar Bagh, Jahangir tomb which is now leading to the motorway. But at that time, Shahdara as a town was growing very rapidly due to which no other scheme could be launched on that side. But on the west side of Lahore where Multan Road was established had all the possibilities to adjust the population. Ferozepur located in the south east connects to Kasur near India Pakistan border. This corridor was developing fast at that time and moving to Multan Road from Ferozepur Road it connects to Lahore stadium, Model Town, Walton, New University Town, Kot Lakh Pat, industrial area, Lahore General Hospital, and the township. There was an increase in traffic at that time and the writer even suggested that if any measures weren’t taken then the situation of Lahore could be out of control it is true that the traffic and population of Lahore are totally out of control.
Two reasons for Growth
- Giving more space to the already present towns and making them more profitable.
- Launching new schemes on the natural growth areas of Lahore that are in between Multan Road and Ferozepur Road.
Following was an analysis drafted of the city’s required areas showing them in percentages;
The above illustrated table shows that residential area had the largest portion of the land at that time so to divert the growth writer suggested a few points;
- On the west and southeast there should be residential areas established while roads were being planned.
- Near River Ravi there should be towns towards Gujranwala, Sheikhupura, and Lyallpur (Faisalabad).
Modern ways of construction
The writer tries to predict the future of Lahore in 2000 so that there could be a proper way of constructing and planning it. Lahore won’t be able to hold on to small schemes which can be seen nowadays that there are massive areas given to residential colonies. He predicted right that there would be housing schemes that would include residences, schools, entertainment, shopping, and business all it which can solve the increasing population problems. He mentioned that all the open spaces, parks, and gardens will be used for entertainment and educational purposes. All of these predictions are now happening in the city but still, some issues need to be resolved.
Traffic Problems
As stated now it can be seen that Lahore’s biggest problem remains ‘traffic’. Lahore consists of slow and fast-moving traffic due to which there remains an uncertain situation while traveling. Lahore’s famous squares (chowk) at that time shahalmi, Data Darbar, railway station, Zila Kachehre, Lohari Gate, Rung Mahal, Lakshmi Chowk, making chungi, and secretariat were the main problems. Even now many more squares are added with these which are the cause of the traffic congestion. Every square had its problems sometimes due to fast-moving traffic and sometimes with the slow movers. Accidents have increased because of the increase and bad traffic manners. He mentioned these drawbacks decades back which we are facing and understanding now. He discusses the cause of such reasons which are the slow-moving vehicles that disturb the traffic like donkey carts, cycles, motorbikes, rickshaws, and quinquis. They require separate lanes to move which seems difficult at that time and even now due to the not enough width of the roads. Buses take even more space and even cause pollution in the environment.
30 years of Change!
Writing in 1970, the writer feels that the city needs to grow in a better way so till 2000 those thirty years were very important for good change. A few ideas the writer shared in this book to keep the identity of the city on an upper level were;
- To create a park on both sides of the canal from Multan Road to Thoker Niaz Baig so that Lahore remains recognized by its gardens and open spaces.
- Lahore’s historical monuments to be preserved specially baighum pura, walled city, bagh-e-dilkashan (shahdara).
- Transportation between Lahore and other cities of Pakistan to be established as Islamabad being the capital of Pakistan can be beneficial for the city and Karachi will help in import and export.
He mentioned that Lahore could be a beautiful city in 2000 as it had its ingredients in it. The only need was to have a proper order in the systems.
Accommodation Issues in Lahore
Lahore has been an important city of the Indo-Pak sub-continent even before Pakistan came into being. Due to the political, economic, industrial education, and cultural importance accommodation has always been an issue. It was 27 years since independence (1970), and Lahore had come out as the center of education, and cultural and educational activities thus making this issue a reality. People from far-off cities and villages had started to migrate to Lahore. The population of Lahore was more than the whole of West Pakistan. The construction of railway headquarters, many industrial schemes, and educational horizons have led to this population growth. Trade between East and West Pakistan also depended a lot on Lahore. All these realities have proven that Lahore has the full potential of being a successful city. Two things are very important in this case, firstly shelter was to be provided to the already living 1.8 million people (1970), and secondly, existing accommodation facilities should be of quality and hygienic. In the first case, most of the population of Lahore lived in old areas of Lahore which were settled before the existence of Pakistan, where new construction was not possible due to lack of space. On the other hand settlements outside Lahore had been built to fulfill the requirements of migrants, but still, fifty thousand people were living in slums.
In light of the second point, the existing facilities will not be enough for the next twenty years; hence in the next twenty years, Lahore will need new residential schemes and facilities. The residential system in Lahore was based on two types of Eternals. One type was those who were settling outside Lahore without the approval of any corporation or planning. The second Eternals are those who were living in those schemes which were planned by the improvement trust which was built to fulfill the requirements of every class of citizens. For the construction of houses plots were auctioned and facilities like roads, water supply, water systems, and others were provided by the improvement trust. Such places included Samna Bad, Gulberg, shadbagh, Shadman Colony, Shah Jamal Colony, a new Muslim town, and Garden Town. New buildings were being constructed in those areas which were a source of attraction for people who earn five hundred to thousand monthly. The return of money at one time was not possible at one time hence personal construction was all dependent on the middle class. In comparison to the government quarters and buildings, these buildings were much better in terms of liabilities and facilities. There were building laws in many areas of Lahore that were important to follow for the safety and environmental benefit of the city and its people. For middle-class construction of buildings laws are the following:
Acquisition of land
This included auction and exchange land. When new areas were being developed auction was for land purchase which process was according to the position of the lands being bought.
Design
After this comes the process of planning the house in which the improvement trust had selected architects for this duty, but unfortunately few people take advantage of them. 90 % of the buildings were built by unprofessional people. The design process of the house was very complicated and scientific. An unprofessional approach to their design can cause convenience left behind. Construction of a beautiful and comfortable house will not be possible unless people don’t value the importance of an architect. Unsatisfied construction of buildings was due to the reason of lack of experts in the country. The shortage of professional people had given a chance to many unprofessional people.
Built-up
After the approval of the plan construction process starts. Brick was the most important material used in Lahore for construction. All the materials used for construction, for example, cement, paint, gravel, etc. were easily available in Lahore. Experts in this field should also supervise the site to maintain the quality and strength of the building. Good weather was also an element of good construction. Normally the price of a building designed by an expert was lower than the building being built by a non-professional.
Accommodation
At this stage, the final cleaning and decoration of the building came. After all this, the middle class shifts into their new house and it’s a blessing if it is comfortable too. Repairing, chronic costs, and taxes were additional to the cost of the construction, and the cost could only be cut if the house was designed by a professional. Similarly, the electricity bill could also be cut down if the rooms were exposed to natural light and nice weather. The middle class should especially focus on these things because they are the ones who don’t like living in the quarters built by the government. Such houses couldn’t be built on large plots hence it was convenient to build houses of their own choice on government-allotted land which was very difficult and inconvenient for them. Below are the details of a house having all the required facilities and requirements that were a necessity for the middle class, living in Lahore. But before this, it was defined that a normal family consists of four to five members.
- A household which had four members
Husband, wife, two children and a servant
- A household which had five members
Husband, wife, two small children, one teen and a servant
- A household which had six members
Husband, wife, four children and a servant
- A household which had six members
A husband, a wife, two children, one teen, and one elderly
- A household which had five members:
A husband, a wife, one child, and a servant
- A household which had three members
A husband, a wife, one elderly, one guest, and a servant
Apart from this list, many different kinds of houses could be provided. Building such houses didn’t need any special materials but rather the generally available materials could be used. And for all this purpose major requirements of a middle class should be kept in mind. The ground floor of the building was designed differently with a courtyard in the center. The main entrance of the house was next to the car porch where the main electricity supply board and switches would be placed on the wall. On entering the house there were three paths one leading towards the drawing room which was for guests particularly second door opened in the lounge which was the center of the house and was busy all day and was ideal for all kinds of family activities and all rooms were accessed from lounge. The dining room consists of eight chairs which could be increased in case of need, attached to it was the kitchen which had an ample amount of space for storage, and from the kitchen, there was a door leading towards the servant room.
Climbing the stairs will bring us to the first floor where a corridor had a door opening in the master bedroom which was a spacious room with enough light. The bath was attached with a dressing and a store along with it. Another door leads to the children’s room where there is an accommodation for two children. The room was quite spacious and could be used to put other things of use in addition to the beds. Another part of the first story was an open courtyard that can be used as a bedroom in summer too. A separate staircase was provided for servants as well as a courtyard too. An umbrella was also given in the upper courtyard to protect from rain. This place was a blessing if one wants to have fresh air. Some important points to ponder about this plan was that it should be designed in such a way that the car enters from the east, in this way windows of all bedrooms will open In the west which will make the rooms comparatively cooler. Secondly, there should be no doors or windows in the west and south so that in the summer the rooms don’t get warm enough than needed. Bathroom windows should be kept in a direction so that they are safe from bacteria and moisture. The whole house was designed according to Pakistan’s weather. Since the weather in Lahore was always changing so the house be built in such a way that it could change accordingly? For example, this house will be used in changing weather accordingly:
- Drawing room: it will be used in weather when the inner rooms are not useable. Since it has a very nice garden view from the window and it was easily accessible from the outside.
- Hall room: Hall room activities can be done in the courtyard which was placed in the center of the building.
- Son’s room: there was a terrace in front of the room which can be used as a replacement.
- Sir room: there was a terrace in front of the room which could be used for resting purposes.
- Children’s bedroom: for children, there was a pen room on the roof of the dining room which they could use.
- Servant’s room: at the top of the servant’s room there was an open terrace that could be used for resting purposes.
- Dining room and kitchen: The courtyard in between these two can be used for their purpose temporarily.
From all the above it can be seen that this house will change according to changing weather, hence it was very beneficial and comfortable. At the same time, the house was designed in such a way that it can be air conditioned easily not like any other house can face difficulty. Beautification of the exterior is also considered in addition to all of these factors. The art of building was a very important branch of fine arts. Hence in this building color, continuity, and shape were kept in mind too. Its front facade was designed in such a way that it beautifies the building more. In addition to white and black many bright colors were also used for example red was used on the wall having shade and khaki color stone was applied around the stairs. Art of building had always been thought of as a special branch of fine arts, due to which in addition to smart and strong construction, beautification and modeling were also very important which was why these houses had become the soul acceptance of comfort and solution to all problems. In today’s world constructing buildings is the biggest replication of these arts.
Affordable and comfortable House construction
In the urge to compare houses and buildings with the Western world the essence of architecture cannot be observed in today’s buildings. Today the idea of construction is to make the building look beautiful aesthetically whereas functionally it lacks everything that needs to be added. The writer emphasizes the point that people need to invest their money in the elements that can help save their building from sunlight, rain, or shredding when it gets old. He felt that buildings were getting boring when they started to link them with the outer world and lose their background. A few buildings that were made under the rule of the British Raj also left an impact on Lahore’s architecture because artists tried to portray them in many other buildings like Gulberg, Samna Bad, Shadman, and Model Town. If not then people had tried to make their plans for the building they wanted to construct which turned out to be even worse than those made similar to British buildings or replicas of the Western styles.
Lahore’s construction style includes Mahrabs, Marble, Colorful bricks, Mesh (Jale), Bathroom Tiles (which are very shiny), and very colorful and decorative elements are included also. These elements were part of every building of the Mughal period but as time passed and different rulers came there can be seen different styles in history. The writer wanted that if not focusing on the past then people should work and think about it scientifically, buildings should be operated in a scientific manner rather than just beautifying it.
Historical and cultural significance of Lahore and major Tourism
In 1970 Lahore was known for its un-conditional absorbency and eye-catching qualities for a lot of travelers and tourists. From ancient times Lahore was one of the favorite cities for the people to live in. Even Mughal emperor wrote some stanzas on the city of Lahore,
لاہور رابجان برابر خریدا آیئم
جان دیدہ آیئم و جنت دیگر خریدا آیئم
Lahore had another meaning also ‘Bring-more’ (liya-hor) it’s because people wanted to come and stay in the city without knowing all of its problems and drawbacks. They always had some sort of attractiveness from the city which was why the population of the city was growing rapidly.
The writer has referred to a book of Alberoni ‘Kitab alhind’ in which he mentioned that Lahore had always been a city that welcomed many tourists and immigrants at the time of Mahmood Ghaznavi’s rule. Even Hazrat Data Gunj Baksh when came to the city of Lahore settled here and that’s why Lahore was also called as ‘city of Data’ (data ki nagre). Noor Jahan and Jahangir were buried in Lahore because of their love of the city.
Conclusion
Living in Lahore from my childhood I have seen the city change, the growth of it as an observer. A lot of us including myself had criticized how the city developed and has absorbed so much in it that now people who have been living here for decades are not able to accept it. But after reading this book I have realized and understood that this city has some characteristics of absorbing and spreading also. Lahore has always faced the issue of an increase in population, poor infrastructure, long-distance traveling, and rush and most importantly it invites people with wide open hands. The city is known for its history which can be sensed by ancient buildings. When travelers visit such places they get connected to the past and that is why the city has a lot of tourism also. I believe even if decades will pass this city will grow the same with all of its qualities which remain the same.
